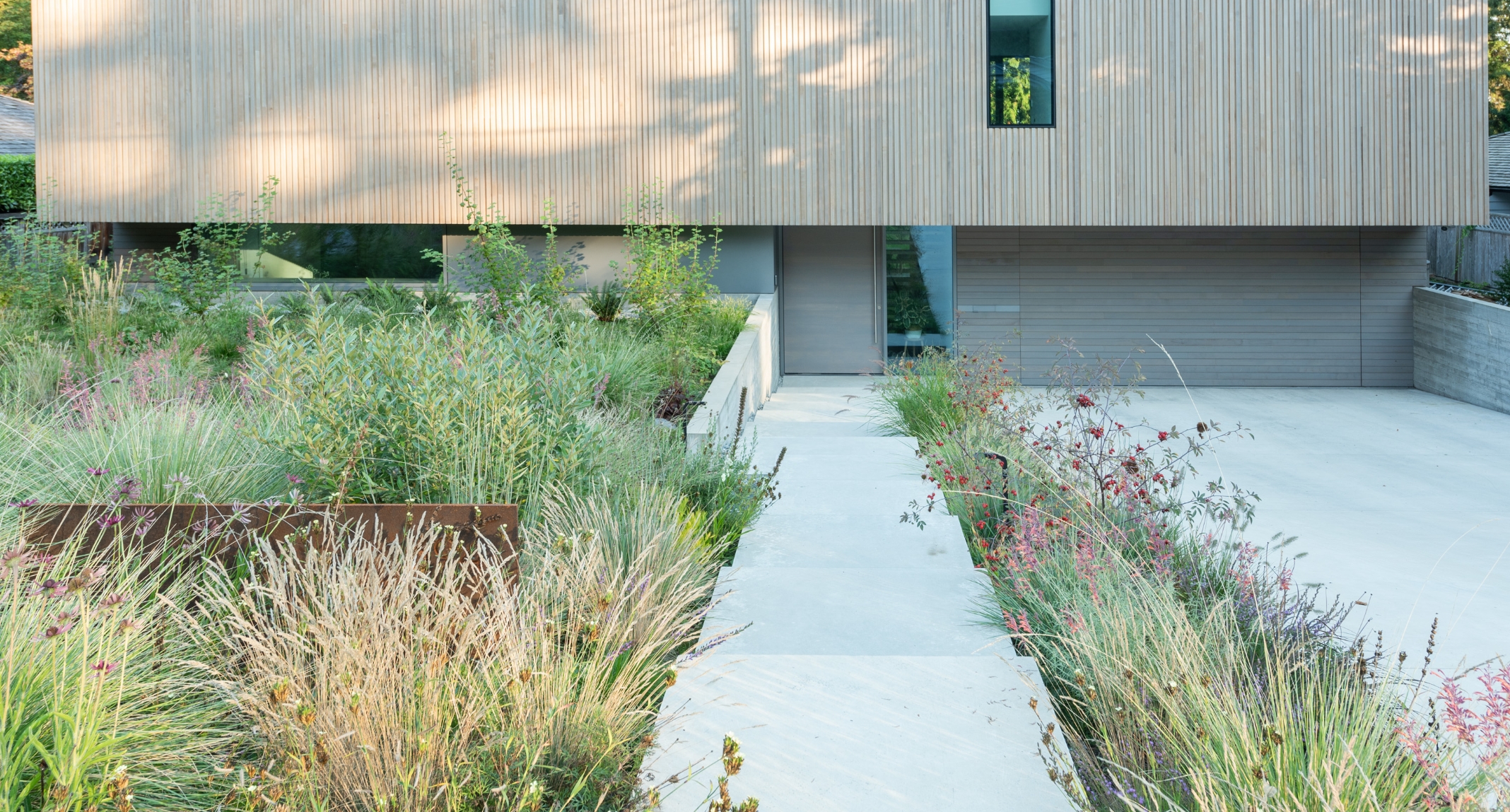
Hidhurst Place
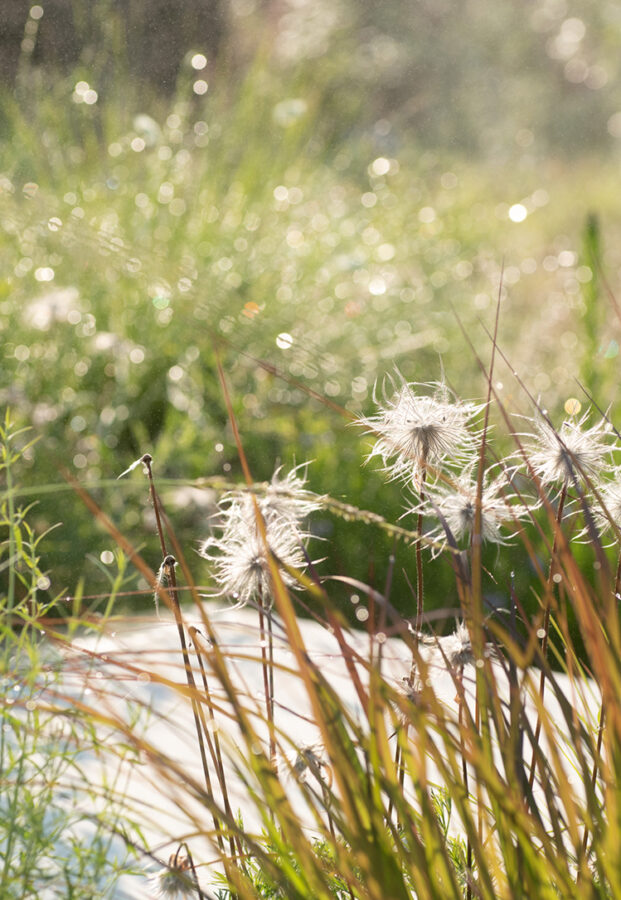
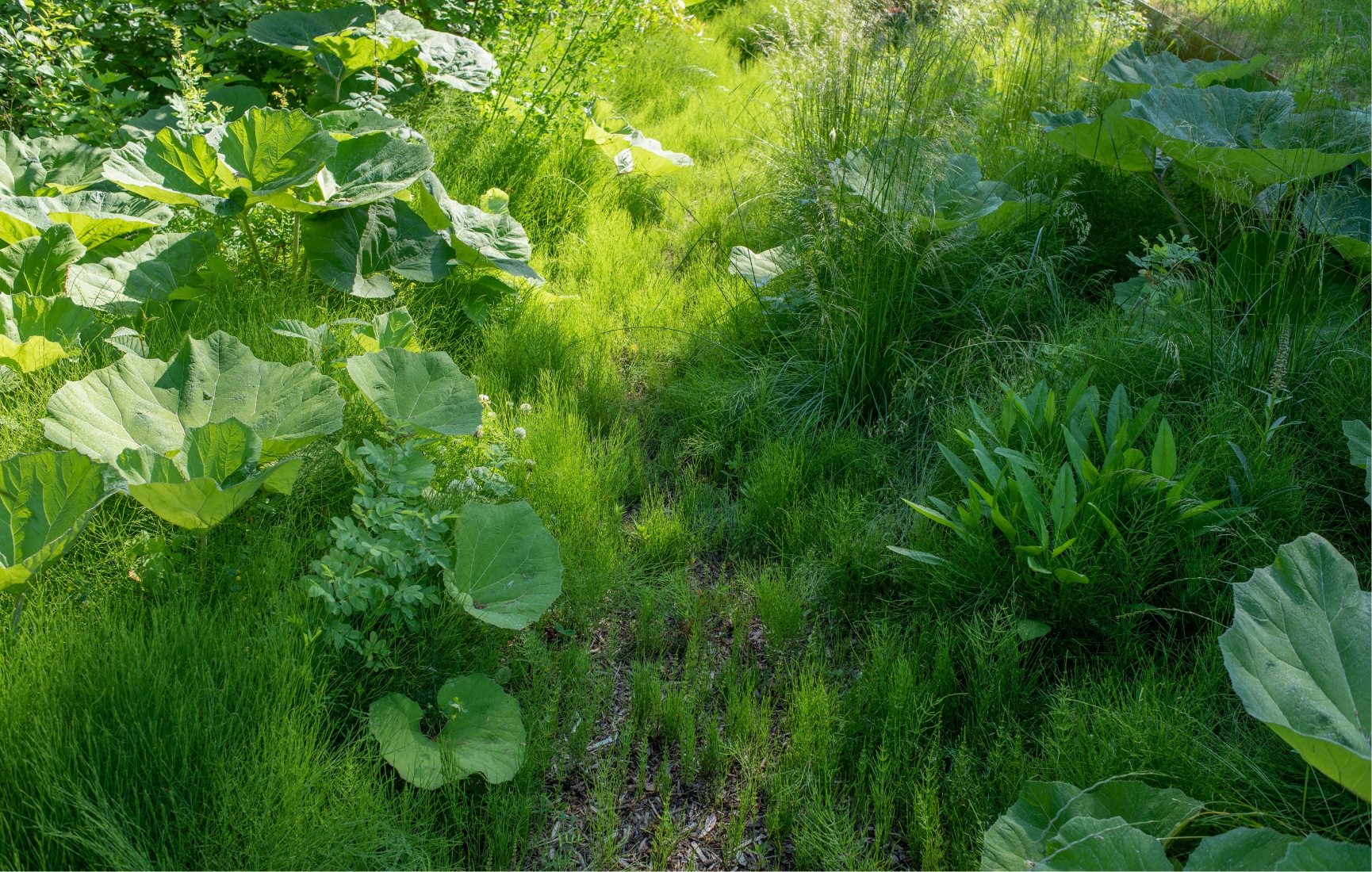
new build | altamont
Expansive grounds surround this residential home, located on quiet street and bordered by a golf course. In front, the land gently slopes southward, creating an ideal canvas for a mix of native and exotic sun-loving plants. At back, a boxed lawn emerges from the natural gradient, offering a retreat from wilder vegetation.
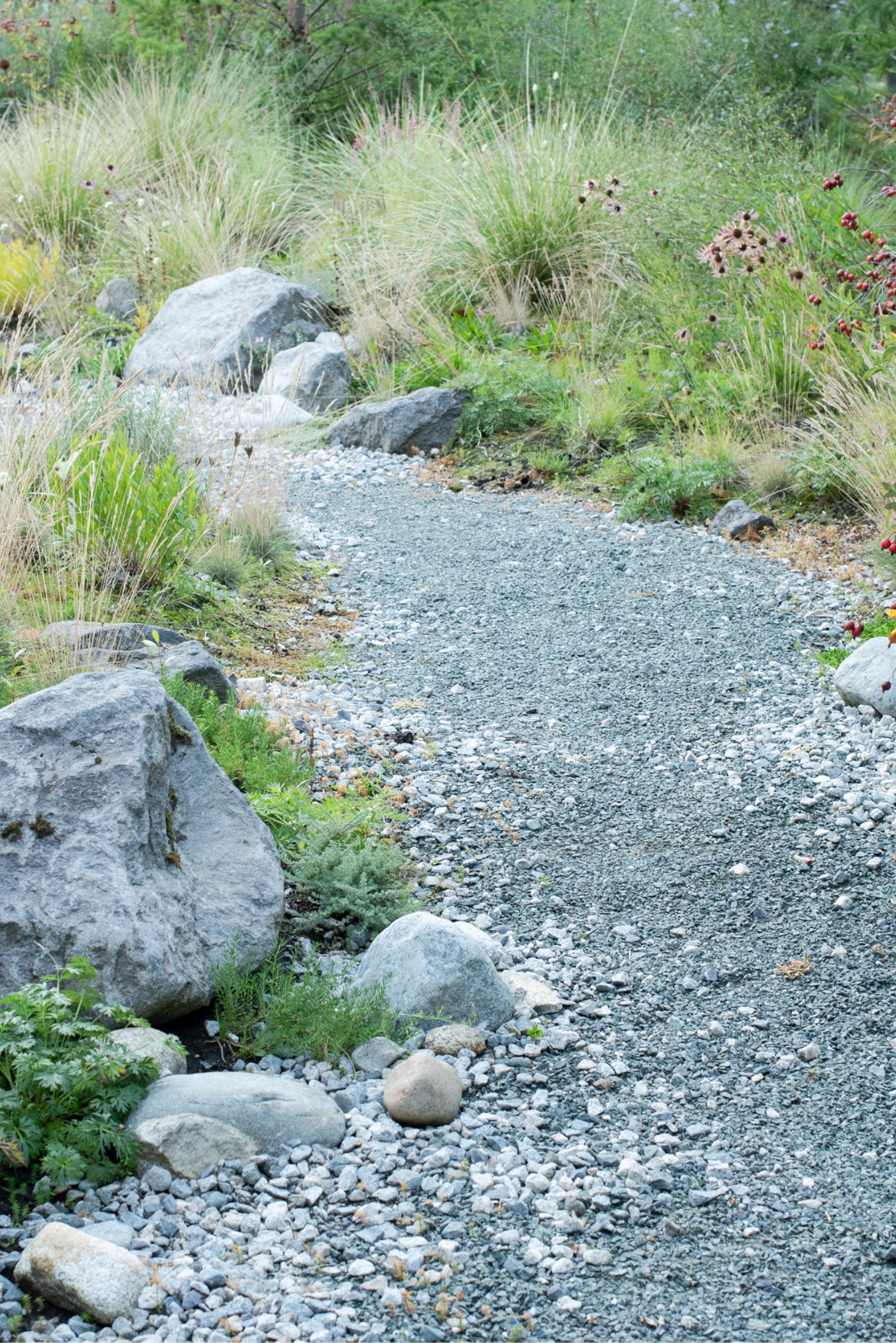
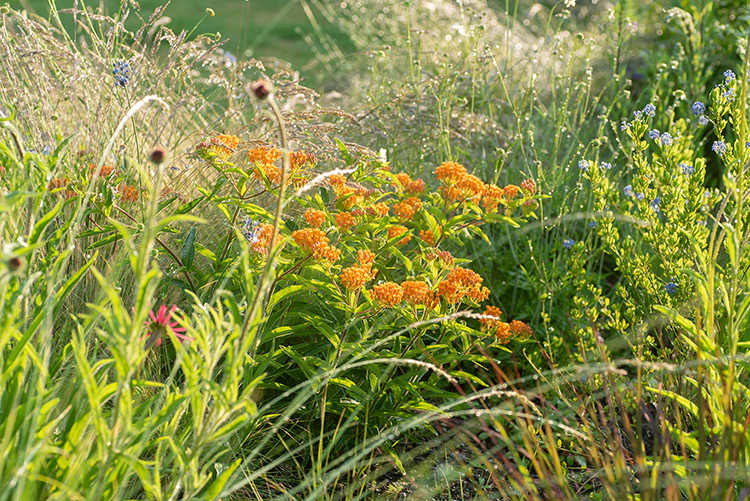
The courtyard features a pond enveloped by lush foliage, adding an oasis of tranquility to the home’s core.
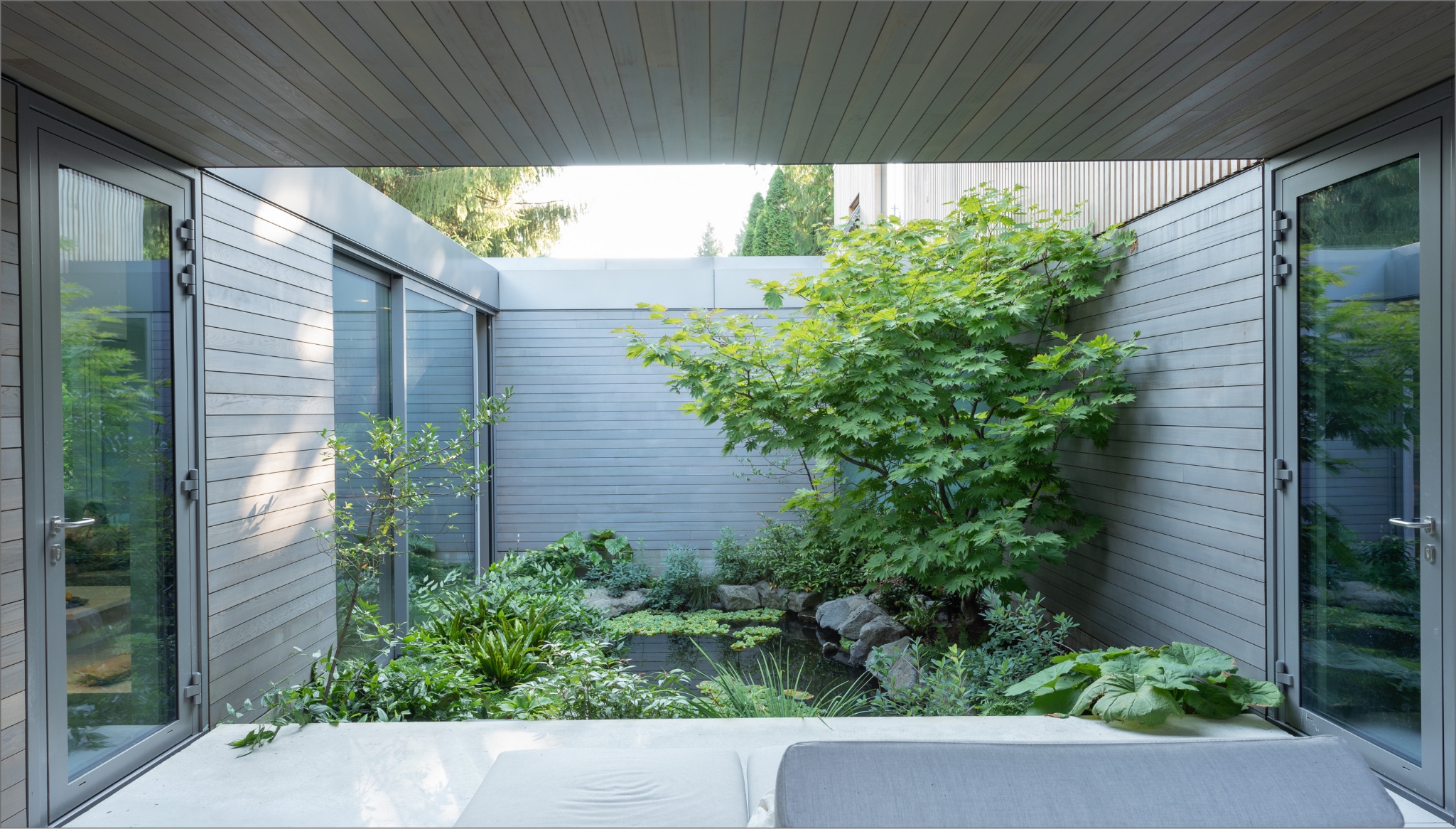
Hardscape features are deliberately minimal, with a discreet pathway crafted from crush basalt and locally-sourced stones meandering through the property. Strategically placed pieces of locally-sawn basalt assist in navigating steeper terrain changes.
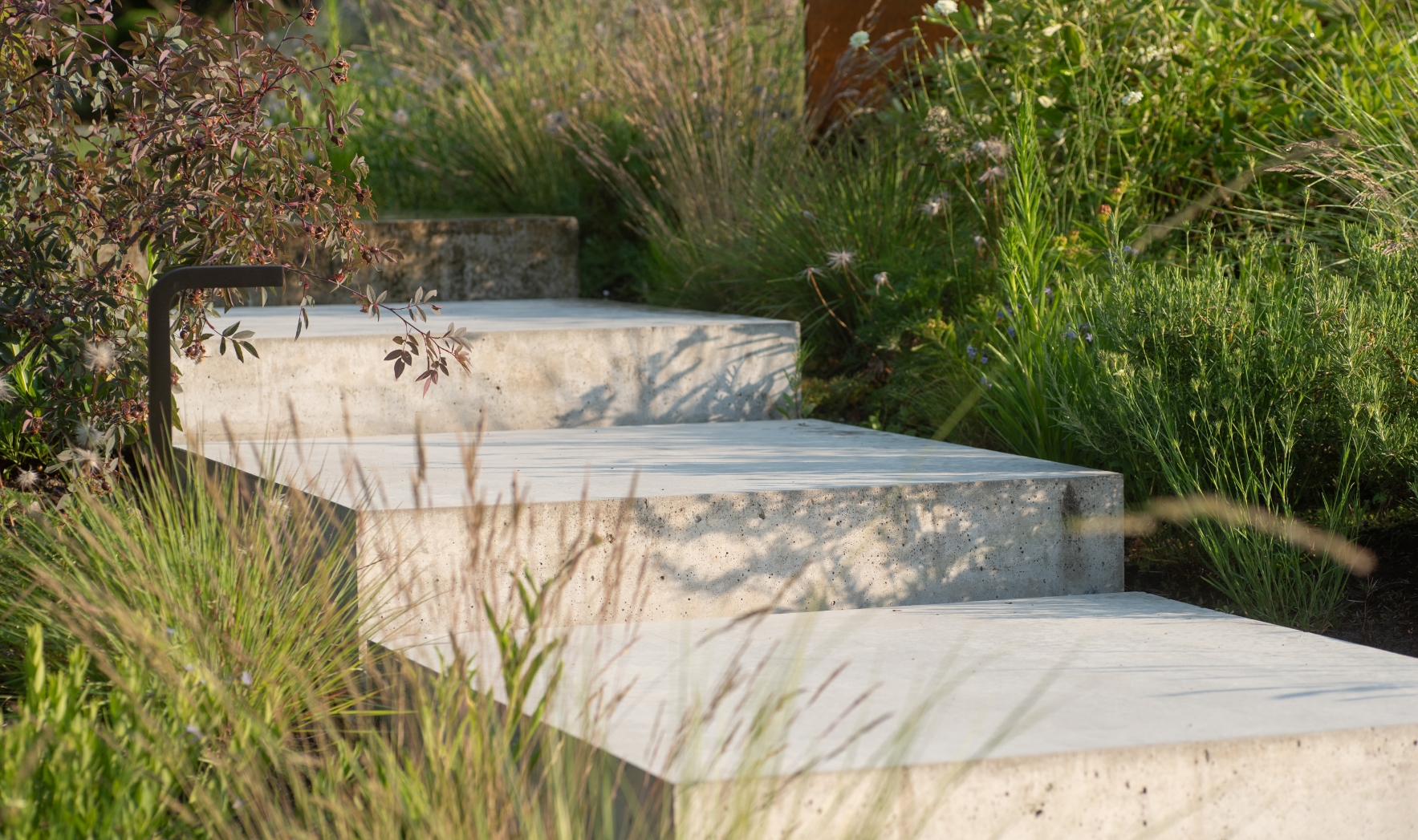
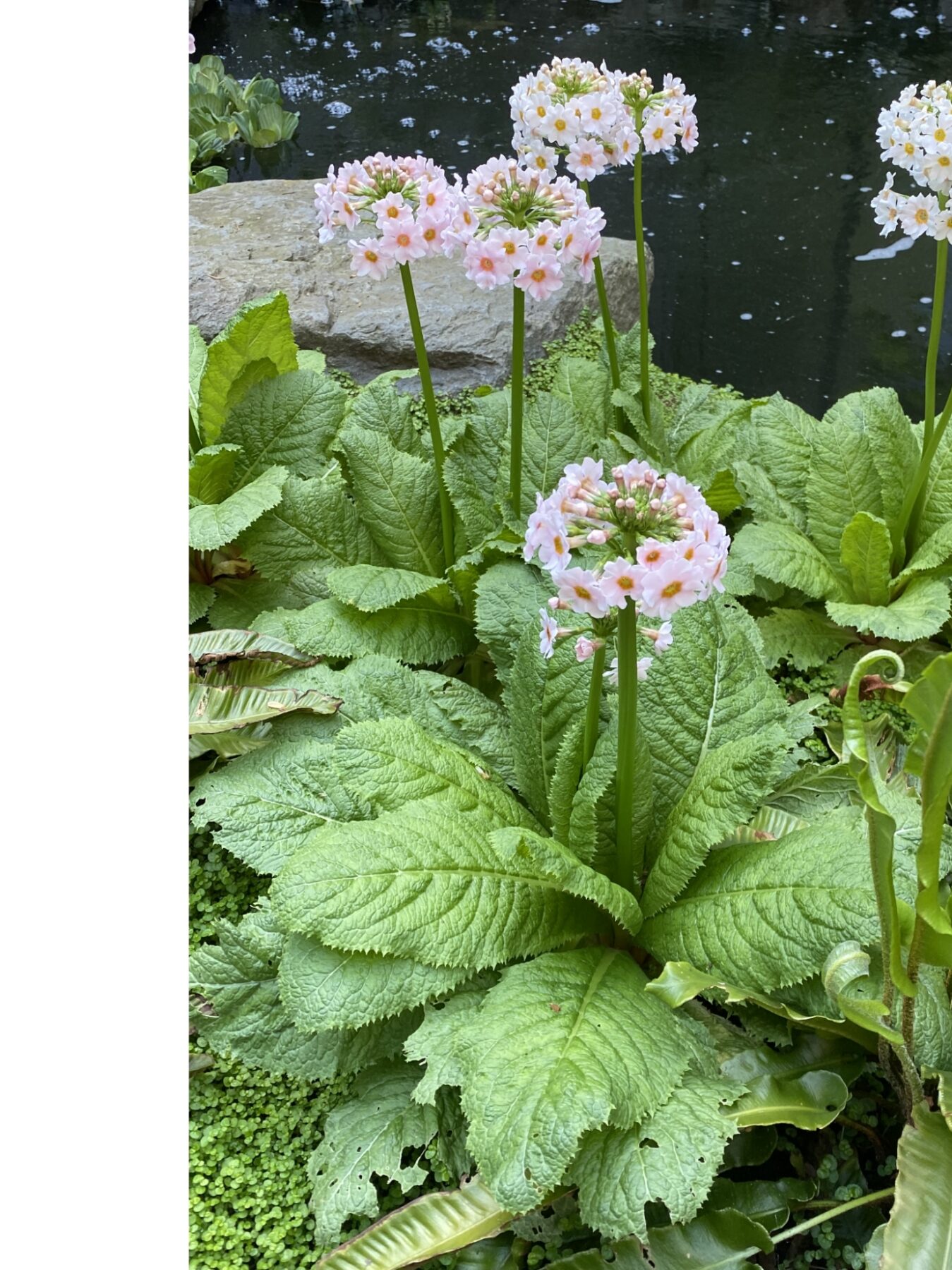
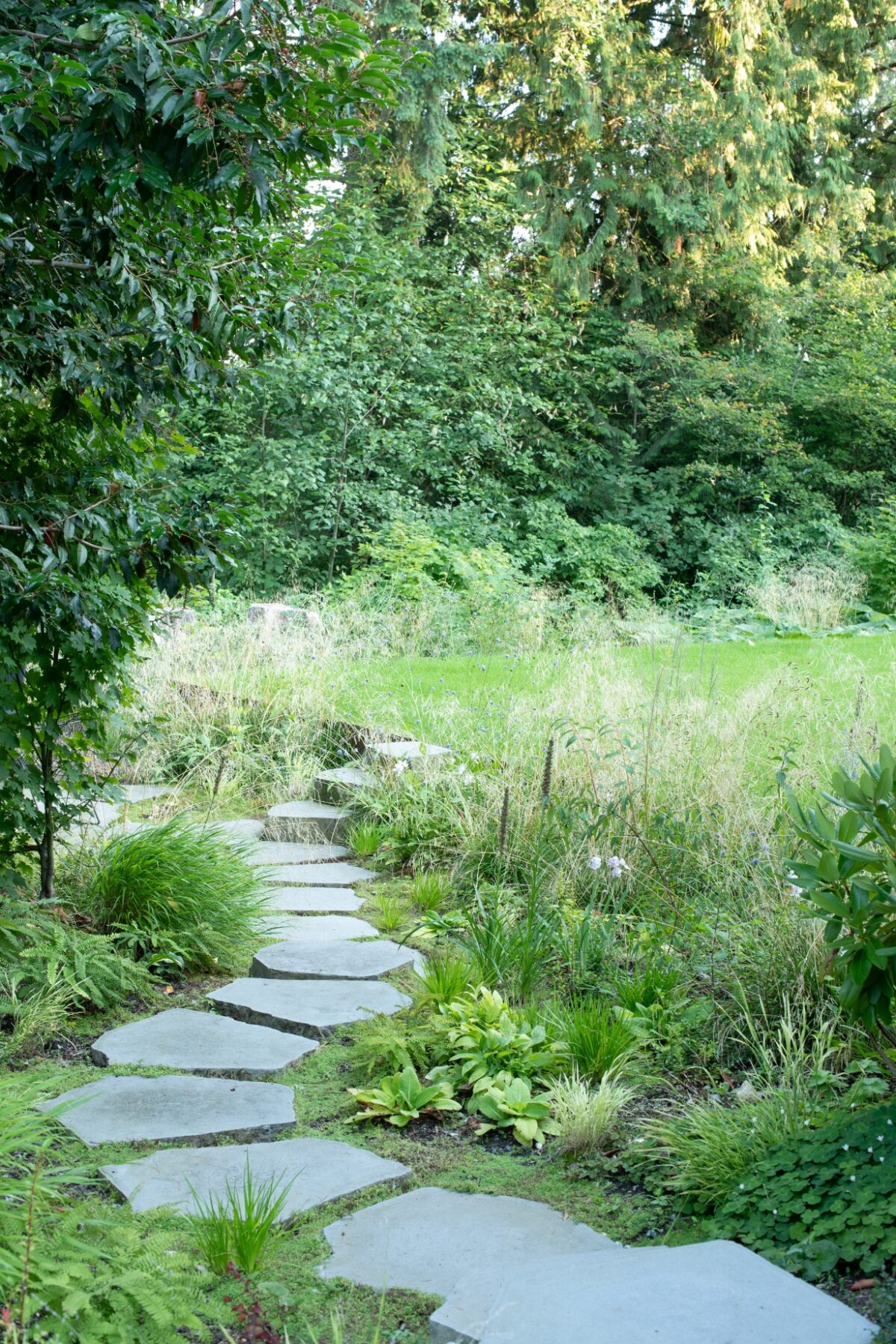
Location
West Vancouver, BC
Landscape Installation
CYAN Horticulture
Celtic Stone Co.
architectural design
Leckie Studio Architecture + Design
photo credits
Dante Baies
Dave Demers
general contracting
Powers Construction