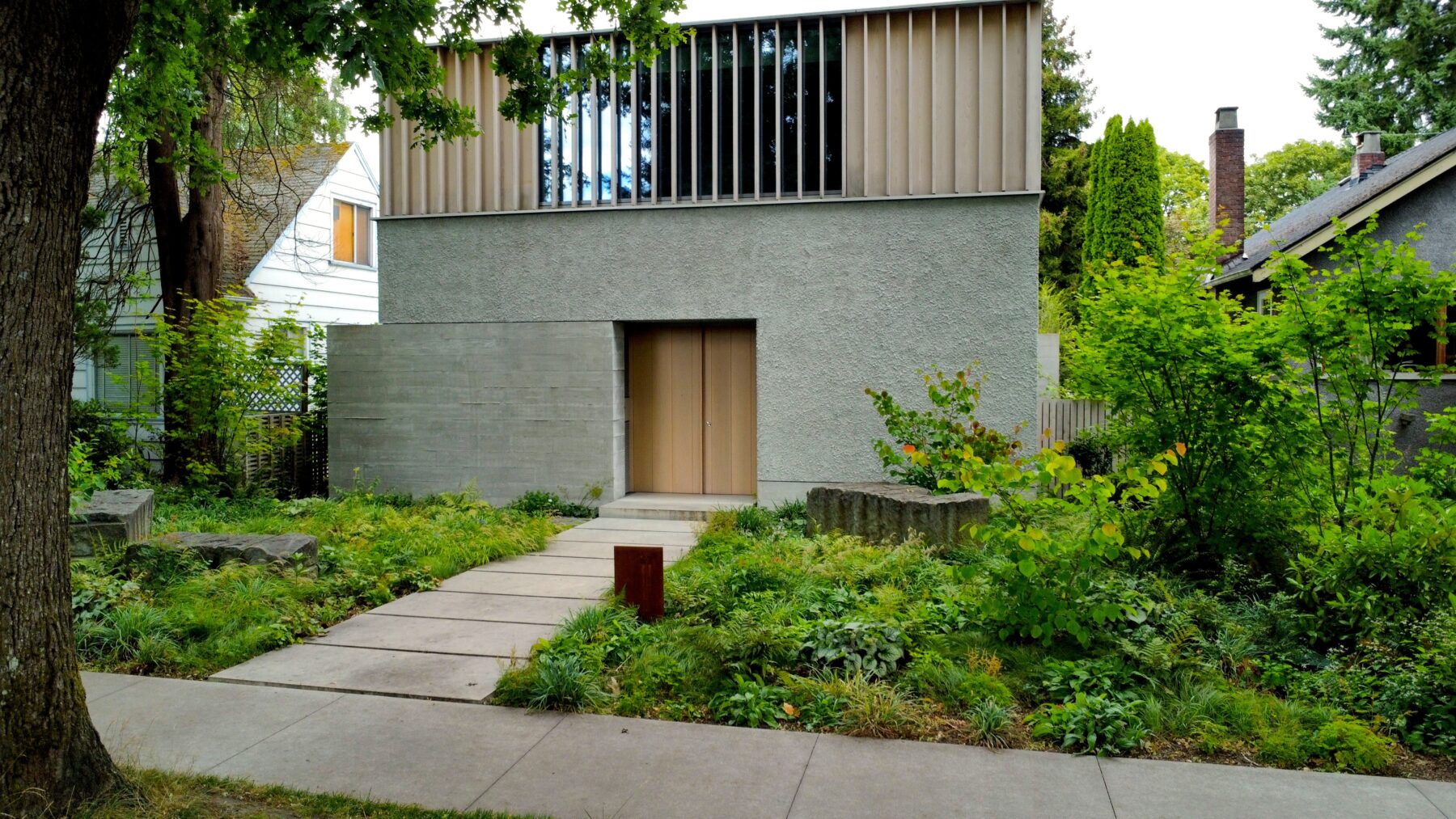
West 22nd avenue
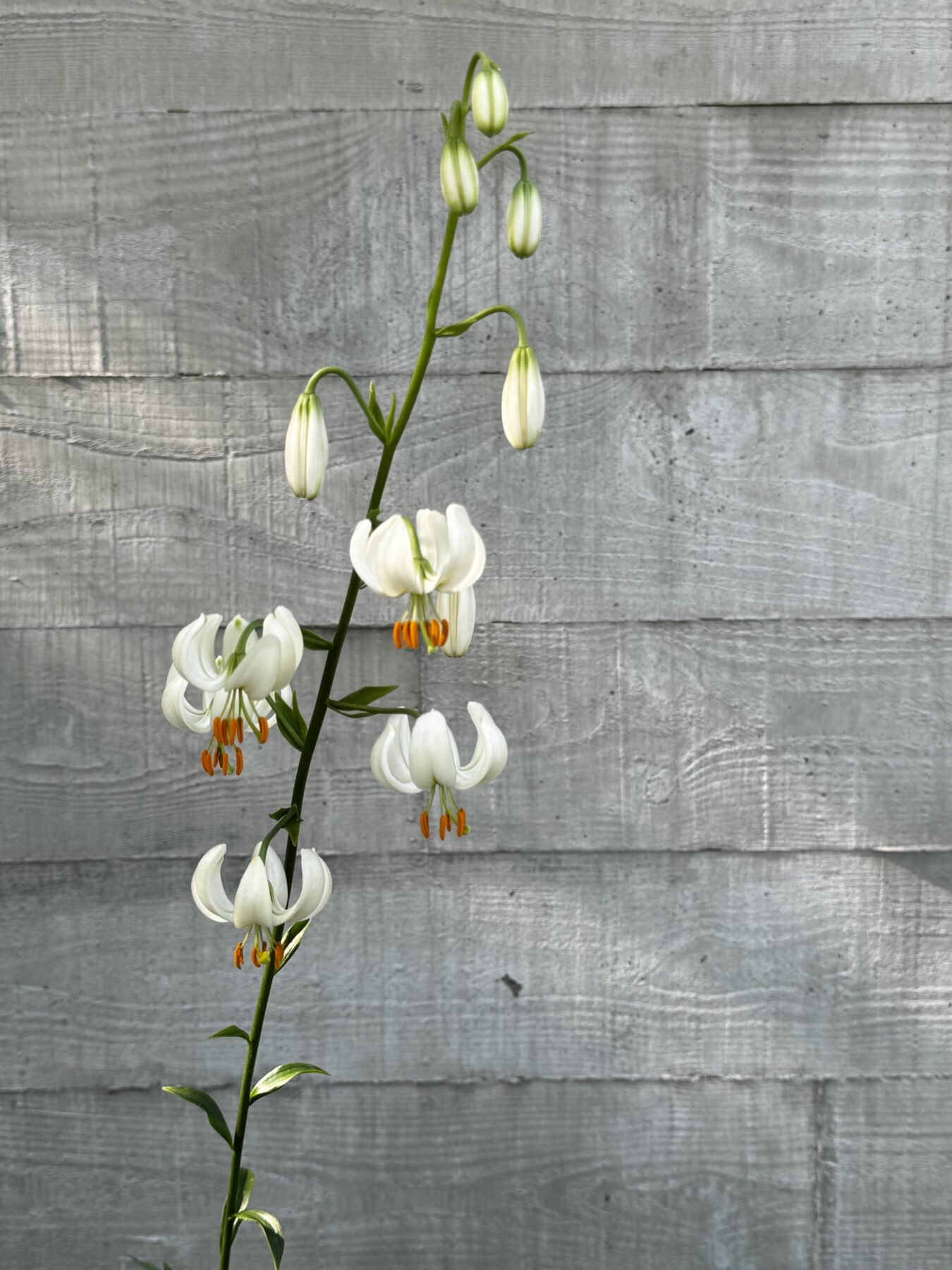
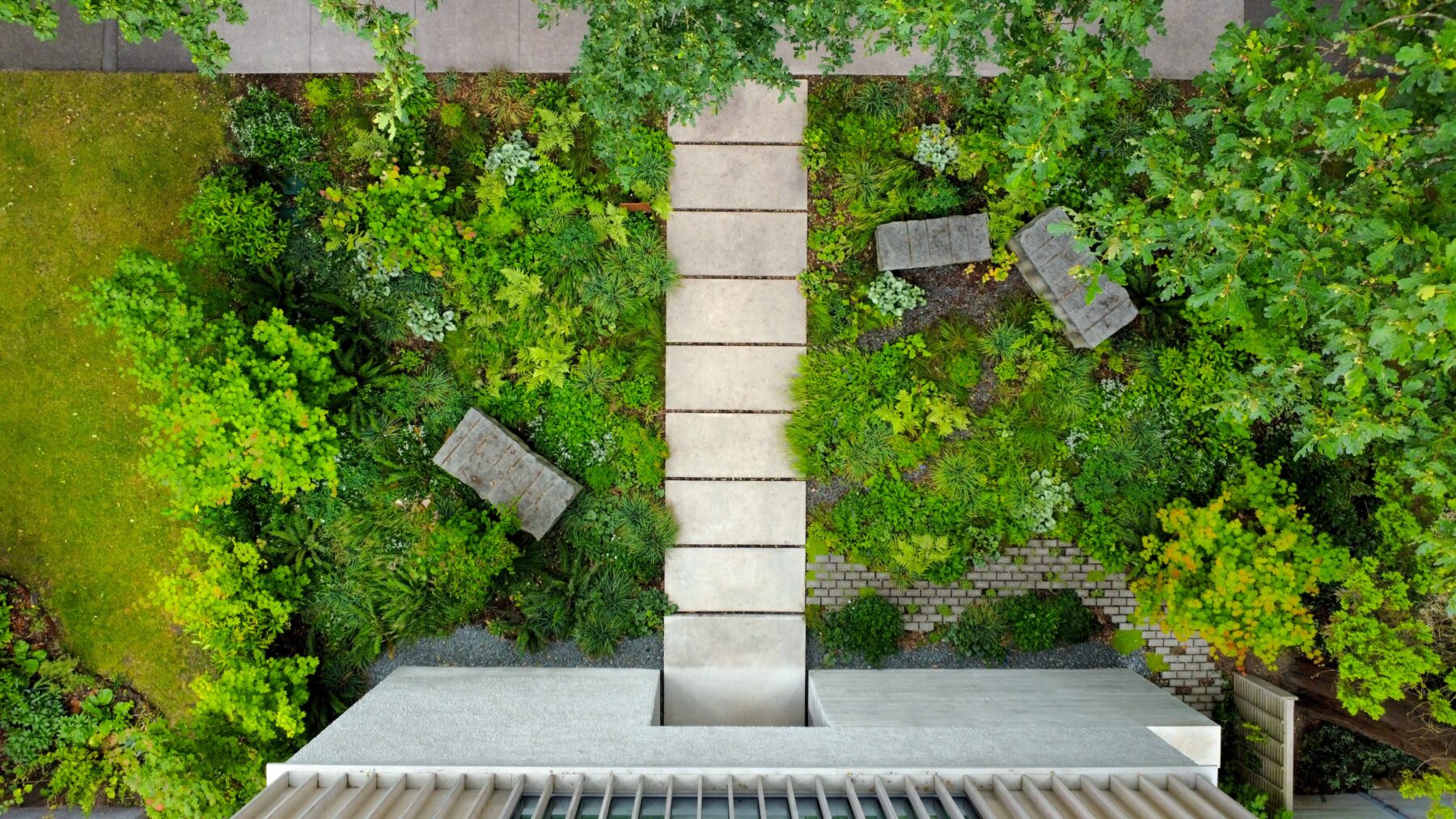
new build | riley park
The front yard of this Leckie Studio house lays in the perfectly filtered light of an impressive English oak. An intricate, low planting scheme is only interrupted by 3 elegant Disanthus cercidifolius, and is framed by our local interpretation of a mixed hedgerow.
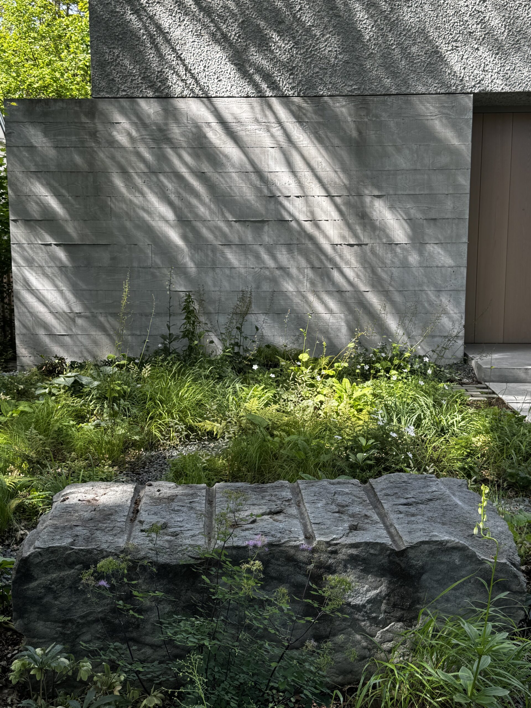
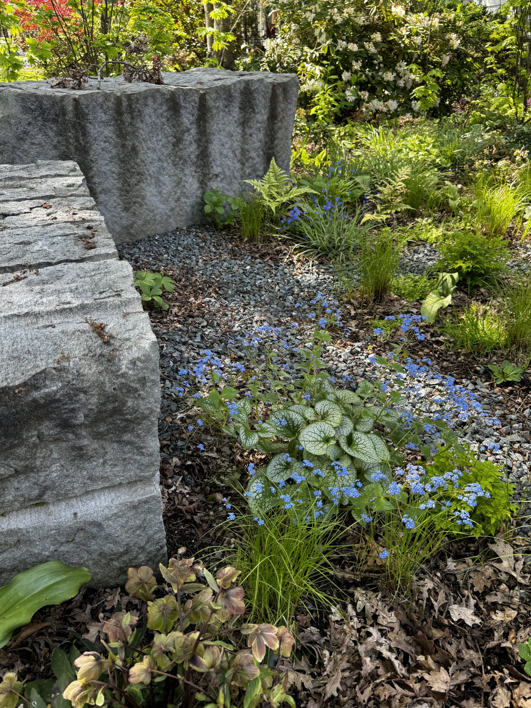
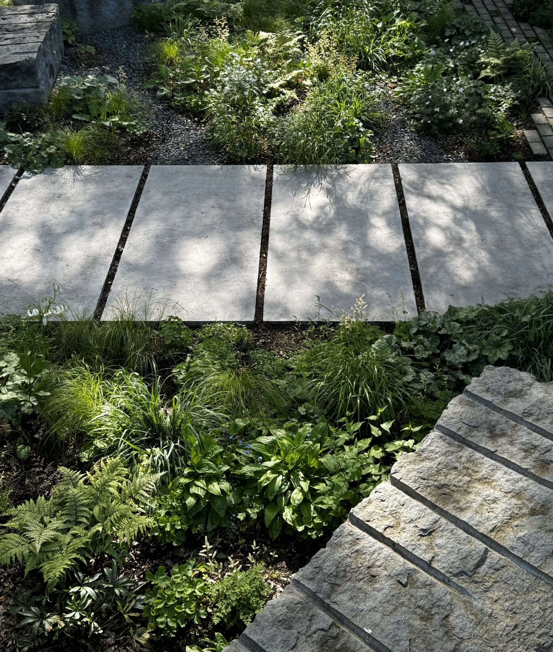
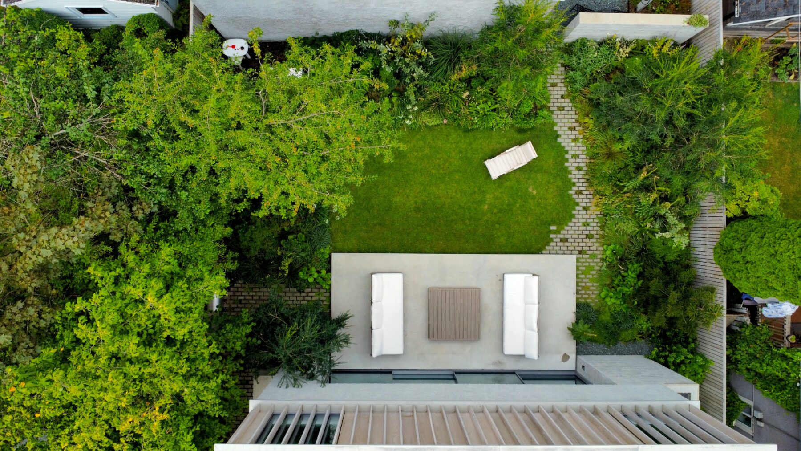
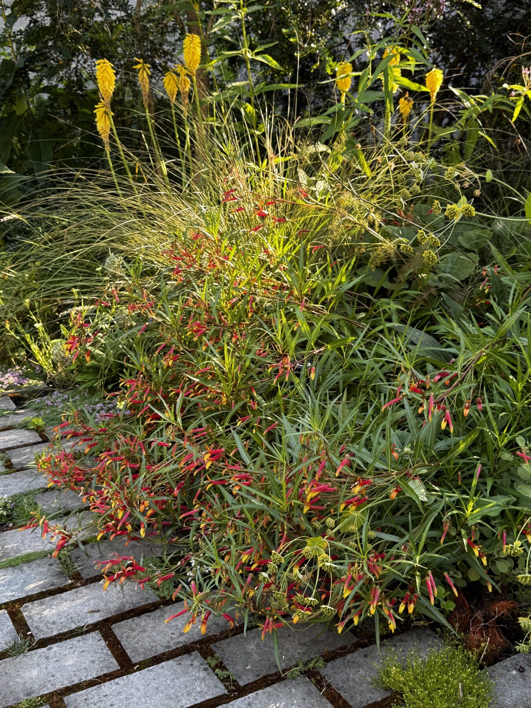
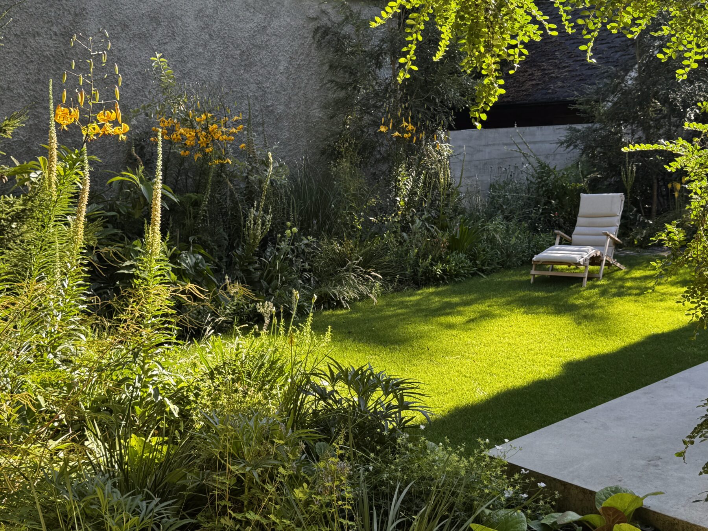
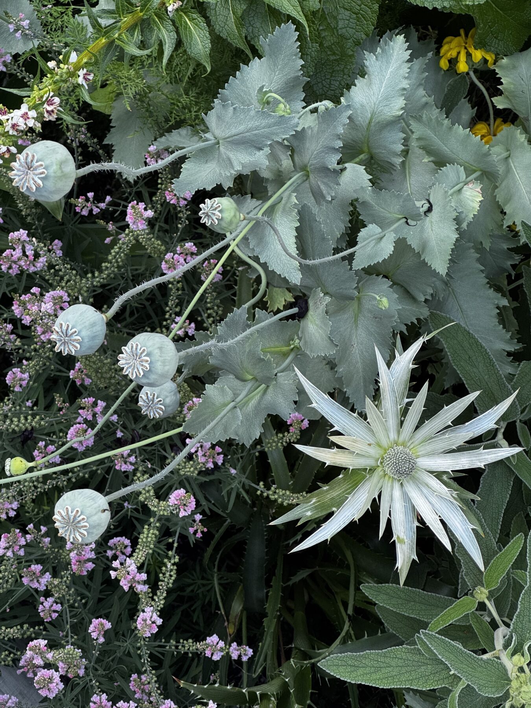
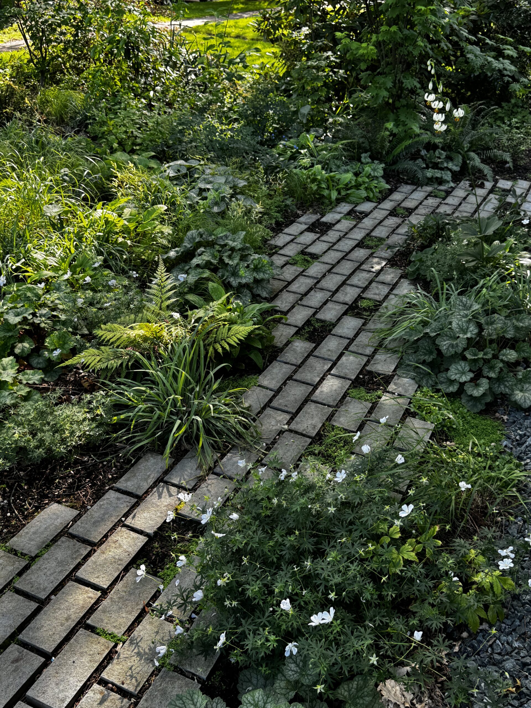
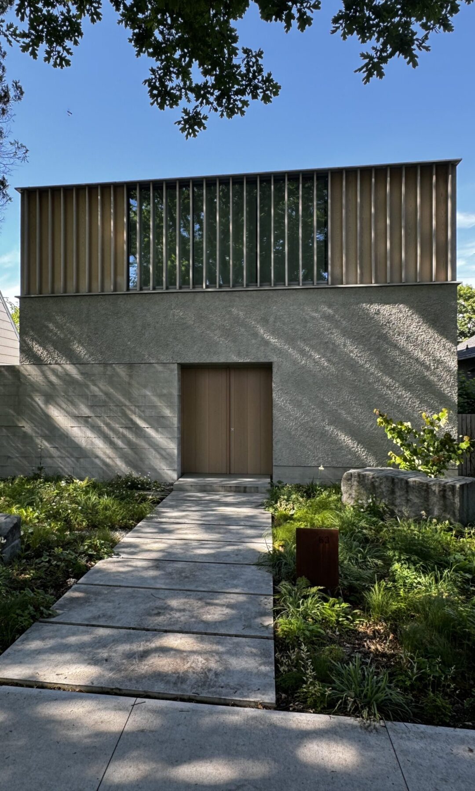
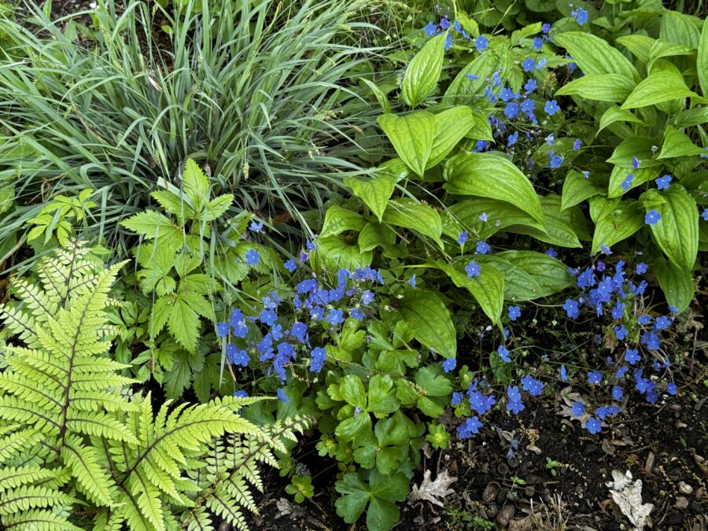
Here, we favoured a tone-on-tone approach to the material selection: concrete-stucco-sandstone-crushed basalt
A favourite locally quarried sandstone is used two ways: as large raw blocks (like erratic boulders) to substantiate the front yard, and smaller, dimensionally-cut brick-size pavers for secondary walkways.
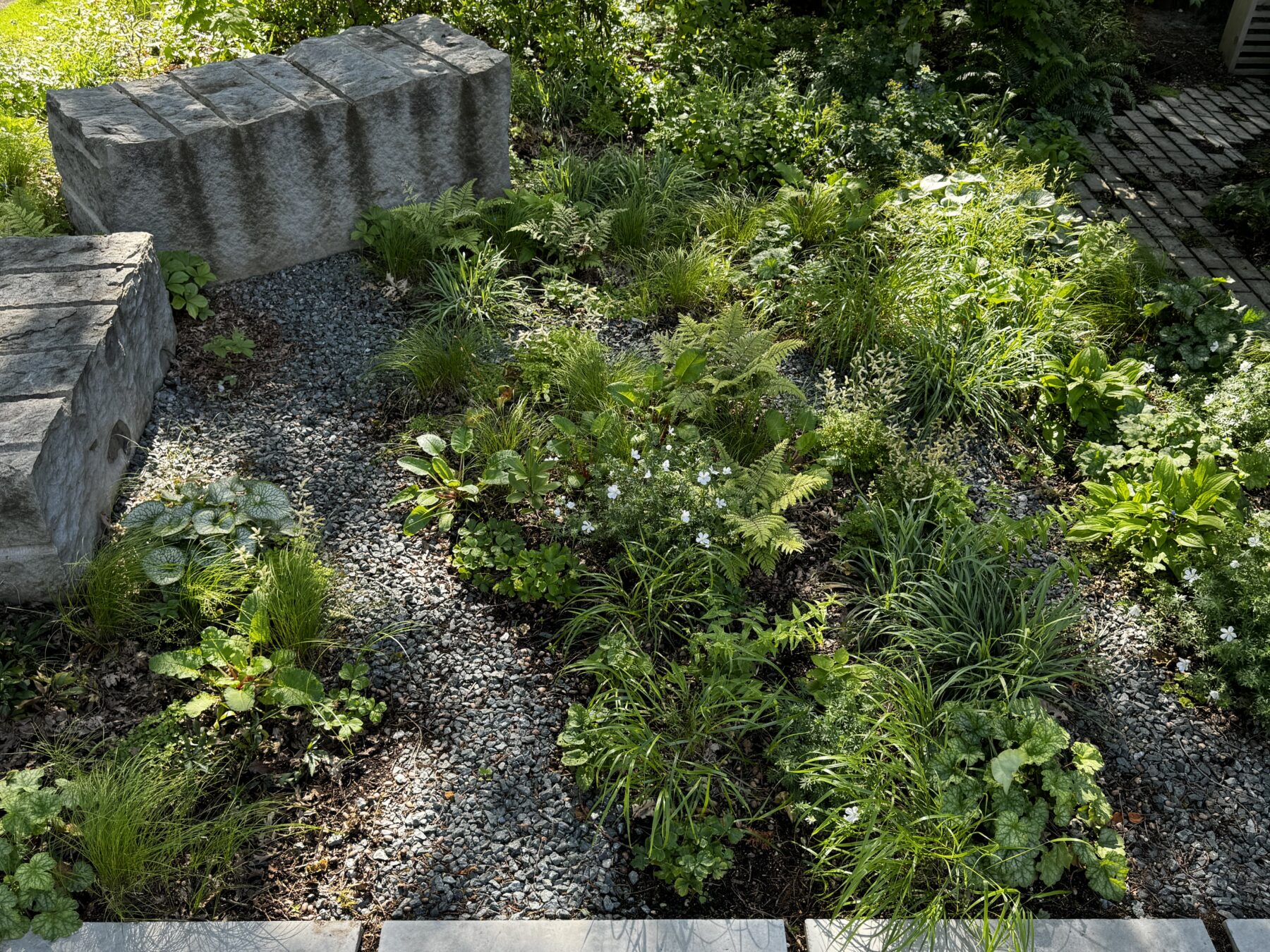
Location
Vancouver, BC
Architectural Design
Leckie Studio Architecture + Design
general contracting
CYAN Horticulture
general contracting
Adisa Homes
Landscape Installation
CYAN Horticulture
Celtic Stone Co.
Photo Credits
Dave Demers